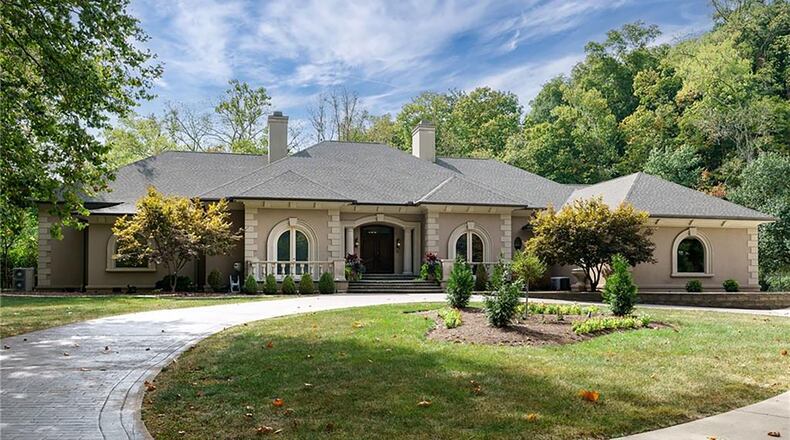The double wood front door is covered and has pillars on either side and a transom window above. Inside, the entry has tile flooring, a decorative chandelier and a guest closet. There is also a lighted portico.
To the left is a sunken great room with neutral carpeting and tile flooring. There is a gas fireplace with marble hearth and mantel and two lighted porticos with built in cabinets on either side. It has a trey ceiling with recessed lighting and glass French doors along one side lead to the rear outdoor space. This room also has a built-in bookcase.
Open to the great room is the kitchen with tile flooring, wood beamed ceiling, recessed lighting and light wood cabinets. There are granite countertops, and island and open shelving and wine storage. Appliances include a gas cooktop, wall ovens, refrigerator with matching cabinet panels, two dishwashers, appliance garages, and lighted glass hutch storage. There is a large double sink and small service sink.
The formal dining room has tile flooring and arched doors leading to an exterior balcony. It has a trey ceiling with recessed lighting and a dining alcove also with recessed lighting and built in glass bar table.
The primary bedroom suite has tile flooring, a trey ceiling with recessed lights and a ceiling fan, gas fireplace with wood surround and marble hearth and double built in alcoves with cabinets. There are wrought iron and grass French doors with transom windows leading to the rear of the home. The ensuite bathroom has two vanities, tile flooring, walk in tile shower with arched window, trey ceiling with decorative chandelier, and a free-standing bathtub with a picture window overlooking the wooded rear yard. There is a walk-in closet with tile flooring and custom closet system.
A tiled hallway leads to a sitting room/den with vaulted trey ceiling, recessed lighting, a ceiling fan and skylights. There is a marble gas fireplace in this room and tile flooring. Double built in bookcases flank the fireplace as well as picture windows with transom windows above. Double French doors lead to the covered rear porch on one side and there are two doors stepping out to a balcony and steps leading down to the driveway on the other.
There are two additional bedrooms with tile flooring, ceiling fans and one has an exterior door leading to a private walk out balcony. A full bathroom has tile flooring and glass block walk in shower and pedestal sink. Another full bathroom has a walk-in tile shower, tile flooring and a pedestal sink. The fourth full bath has tile flooring, a pedestal sink and a walk-in shower with glass doors and tile walls.
The home has multiple outdoor spaces, including a fully enclosed indoor saltwater pool surrounded by windows. The pool area has a vaulted ceiling and skylights and a gas fireplace. It steps out to a covered outdoor porch with pillars, decorative lighting fixtures and a woodburning fireplace. This area has a brick paver floor and is screened in. There is a morning room open to this area with a gas fireplace, glass block wall, and decorative chandelier. Another covered porch has a woodburning fireplace and tile flooring and is screened in and is off the pool area. It has views of Hole Creek.
Doors from the primary bedroom lead to a tile elevated walkway that runs across the rear of the home. The wooded lot is surrounded by metal fencing. There is an uncovered patio with concrete railings and heavy professional landscaping. The property also has a tennis court.
FACTS:
Address: 1658 W. Alex Bell Road, Washington Twp.
Size: 6,105 square feet, 5-acre lot; three bedrooms, four baths
Price: $1.59M
More details: Austin Castro, Coldwell Banker Heritage; 937-974-9226
About the Author







